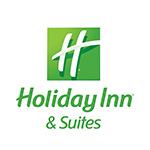Conference rooms
Download the PDFOur more than 6,700 square feet (622m²) of meeting and banquets spaces with each room featuring daylight and wide floor-to-ceiling windows make for a stimulating work environment for meetings and offer stunning nighttime cityscapes for your parties.
All guests can enjoy access to our complimentary Wi-Fi, high speed Internet available everywhere within the property
The Lord Frederick A. Stanley AB meeting room can be divided into two sections and can host up to 300 attendees in a theatre style hall.
Named after former general manager of the Montreal Canadiens, the Frank. J. Selke meeting room features hardwood floors, lofty ceilings, a separate lounge with bar, and a private terrace with a stunning view on the city, will delight your attendees. Located on the 15th floor, it is the perfect place to host a wonderful reception or business dinner.
Provide a productivity boost to your Executive Commitee in the James Norris boardroom which includes an oval conference table, a 65’’ HDTV andadjacent meeting room, Georges Vézina, where workshops can be held.
Complement your event with a dedicated menu to suit all tastes created by our Executive Chef!
Conference Room Specifics:
Lord Frederick A. Stanley AB Meeting Room: located on the 2nd floor, 3,738 sq. ft (347m²)
- Lord Frederick A. Stanley A: 2,565 sq. ft. (238m²)
- Lord Frederick A. Stanley B: 1,175 sq. ft. (109m²).
George Vézina Meeting Room: located on the 2nd floor, 605 sq. ft. (56m²).
James Norris Boardroom: located on the 2nd floor, 667 sq. ft. (62m²) - 65’’ HDTV included.
Frank J. Selke Meeting Room: located on the 15th floor, 2,223 sq, ft. (206m²).
- Foyer with a bar, 759 sq. ft. (70m²).
- Panoramic private terrace.
